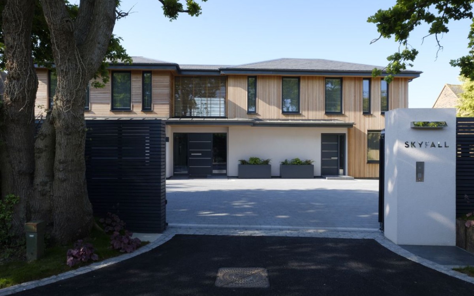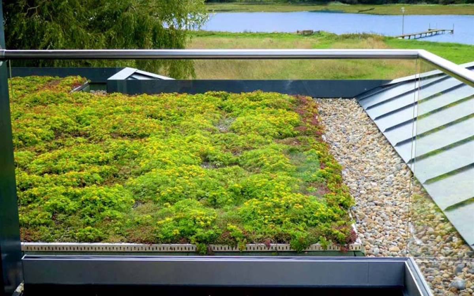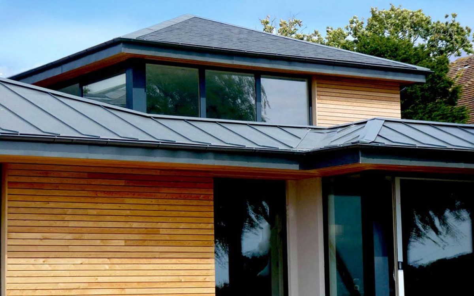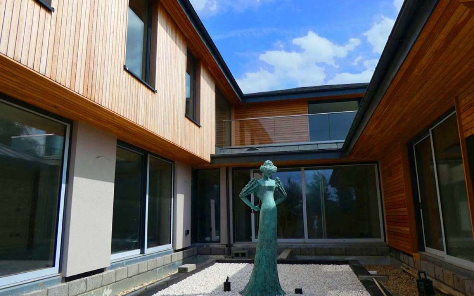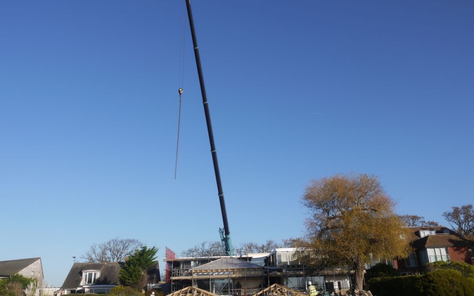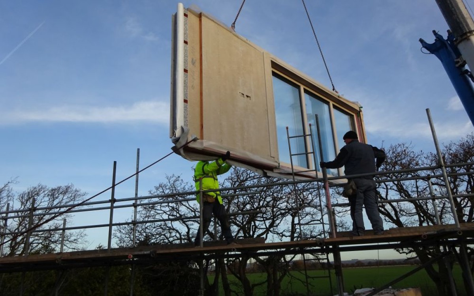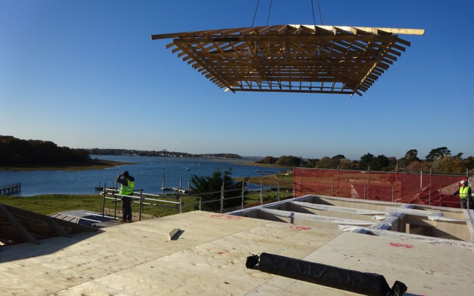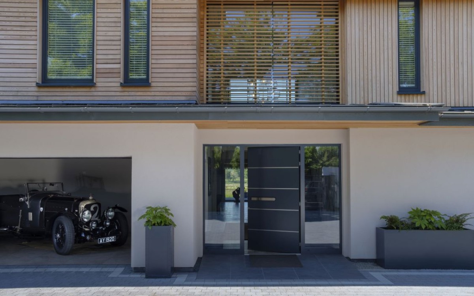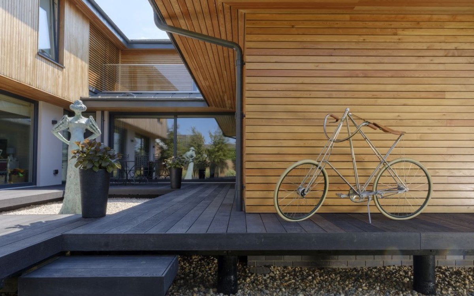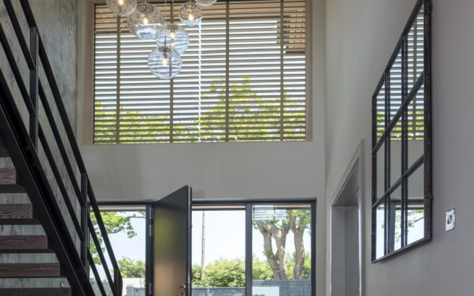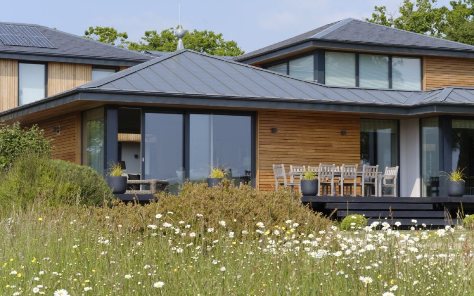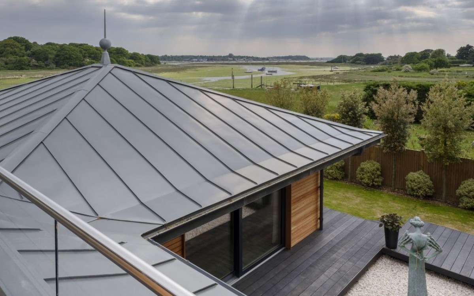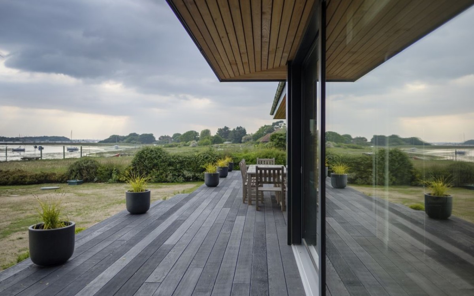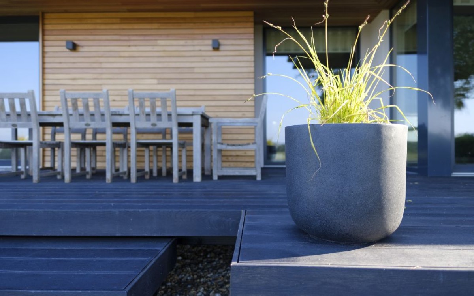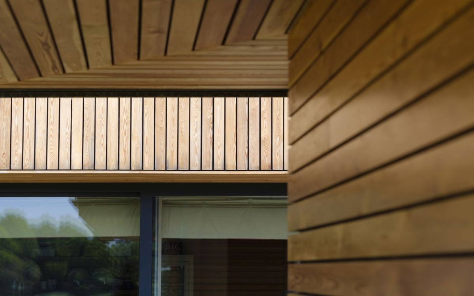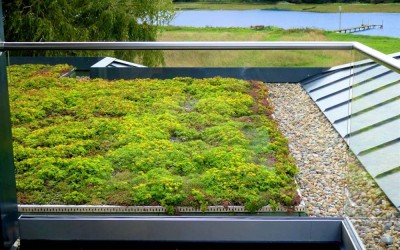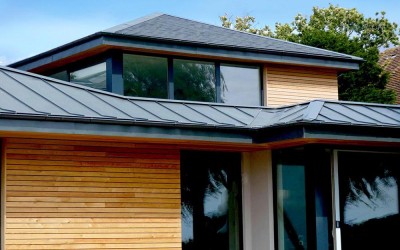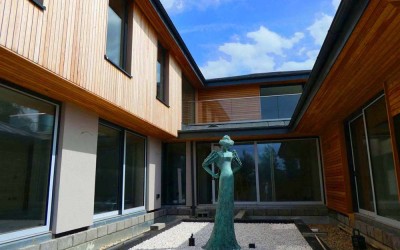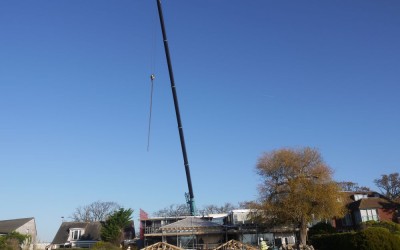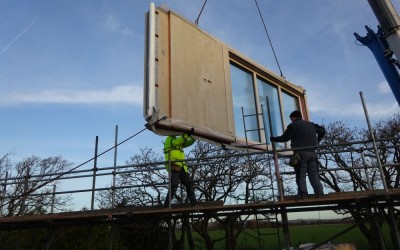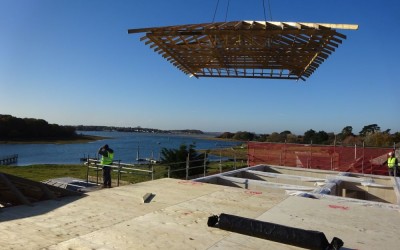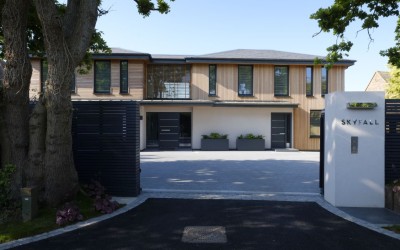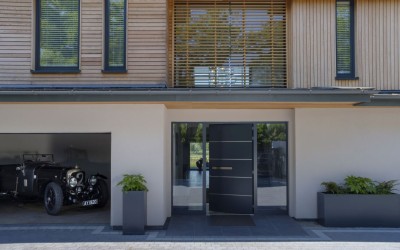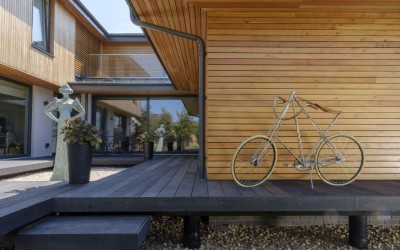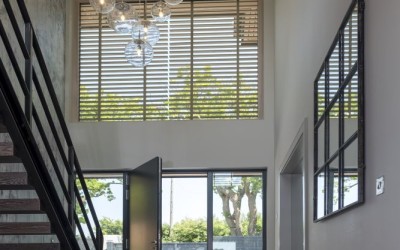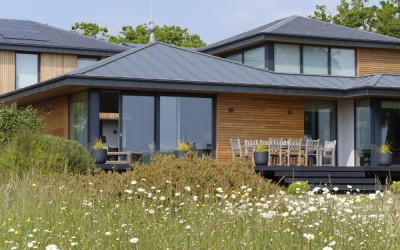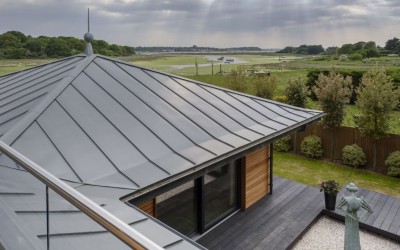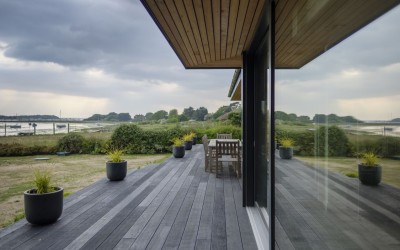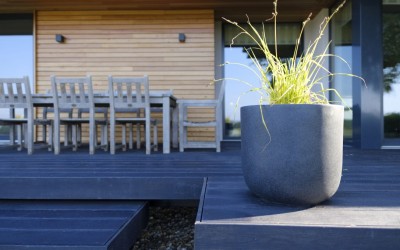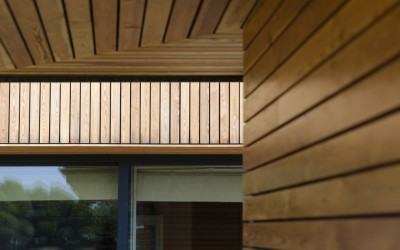Skyfall
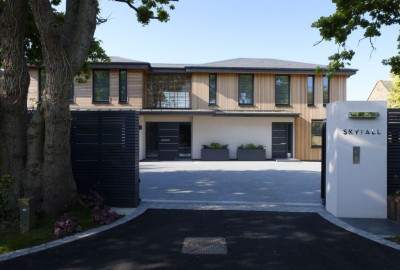
Project Cost:
c. £1.7m
Client:
Private client
Contractor:
Streif UK
Project Manager:
Colour Space Ltd
Skyfall is a 600m2 award nominated individually designed home overlooking the Furzefield Creek in Bosham. Devised as a series of interlocking pavilions framing a evening suntrap courtyard, family and flexibility are at the heart of the scheme. From the front door, the long view straight through the house frames the creek, the stairs half masking the courtyard until the visitor moves further into the house.
Working closely with Streif UK, a Passivhaus solution has been developed using MVHR units to control fresh air ventilation, topped up with background underfloor heat... should it ever be required. The Streif system was highly flexible, enabling a rich diversity of shapes and volumes to be created. Triple glazing throughout, all pre-installed within the wall panels, further added to the flexibility afforded to the design without detracting from the environmental functionality of this zero carbon design.

