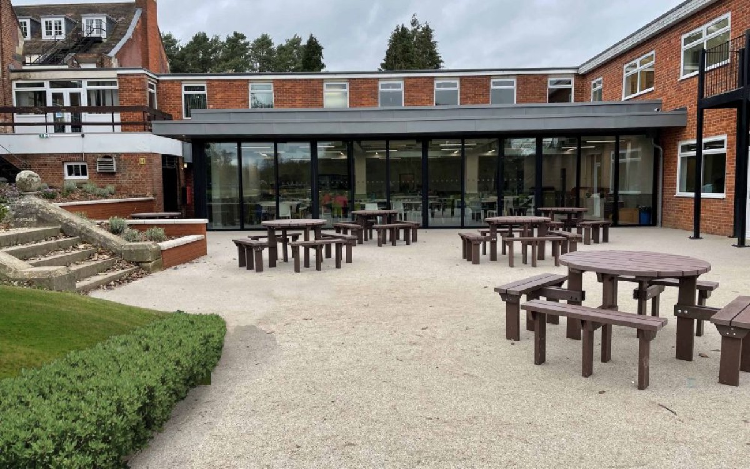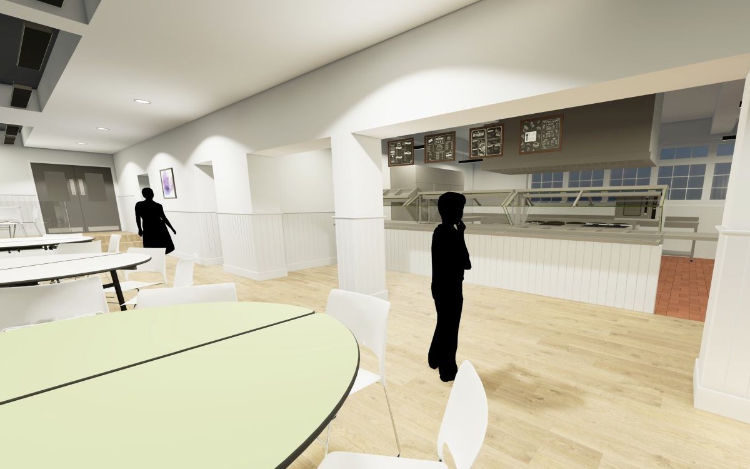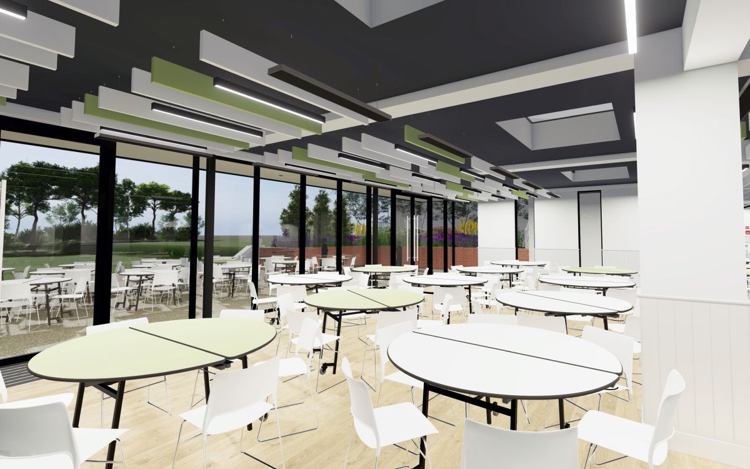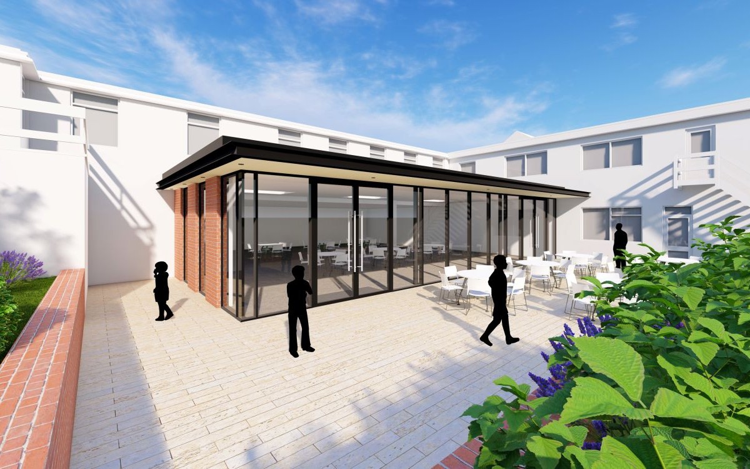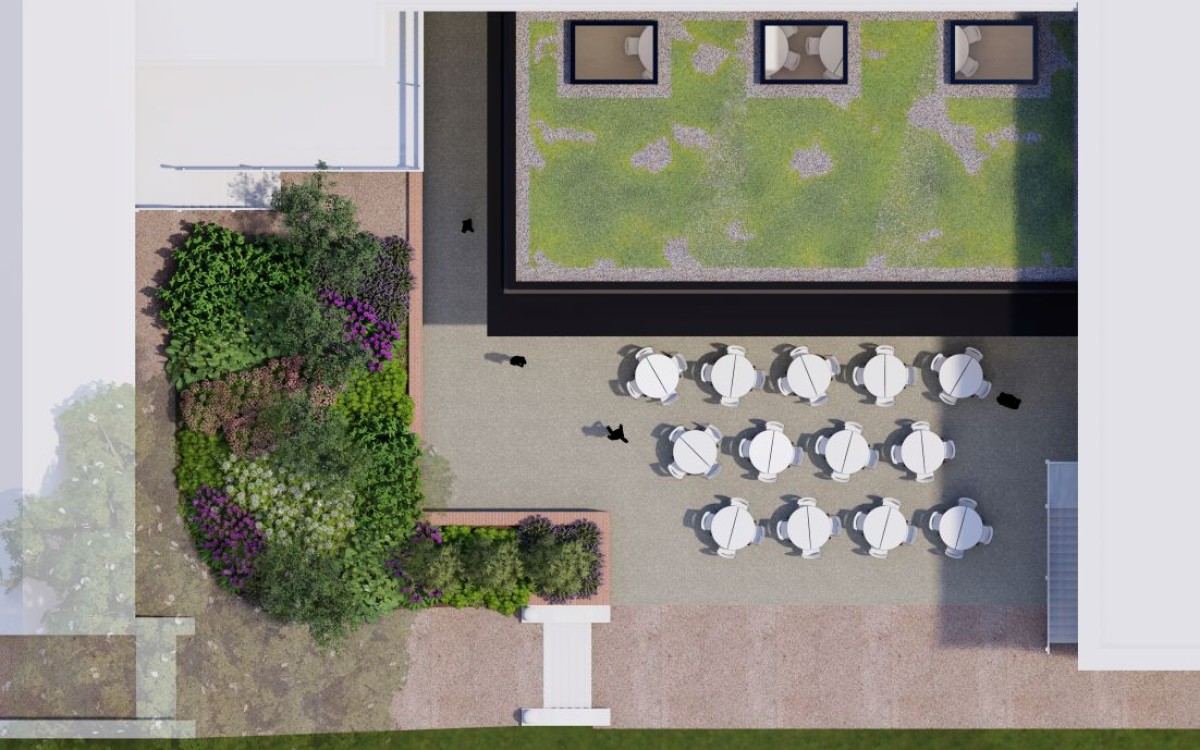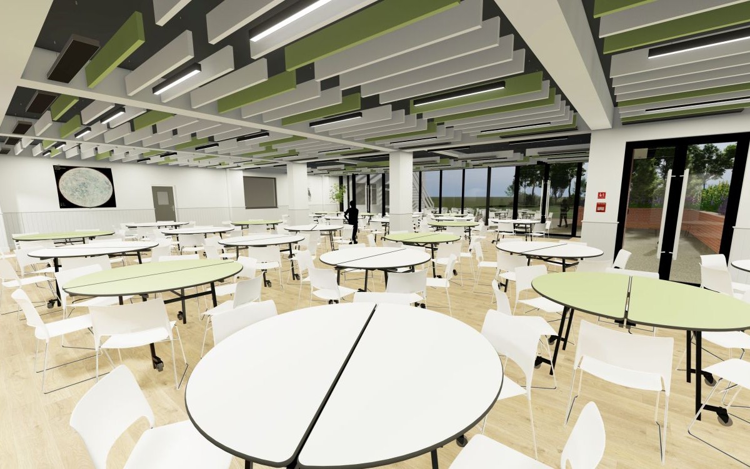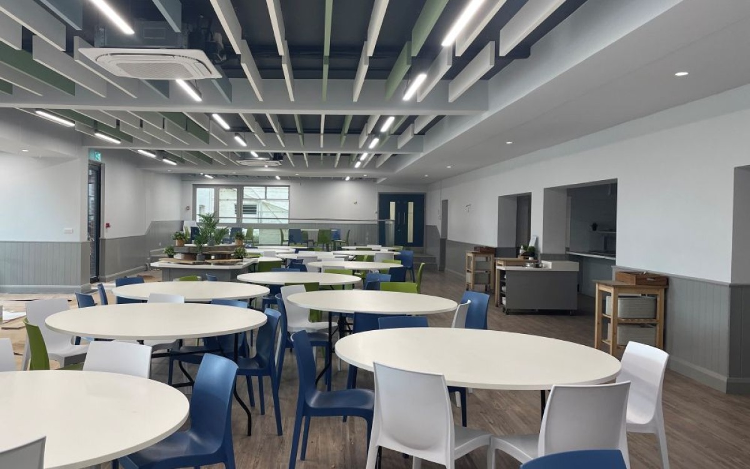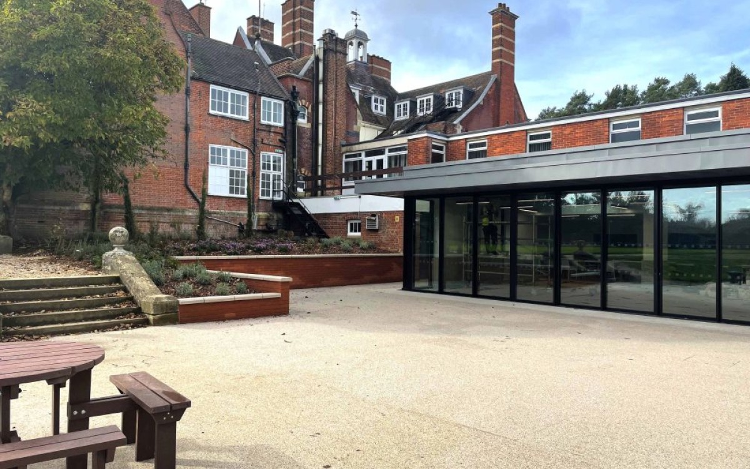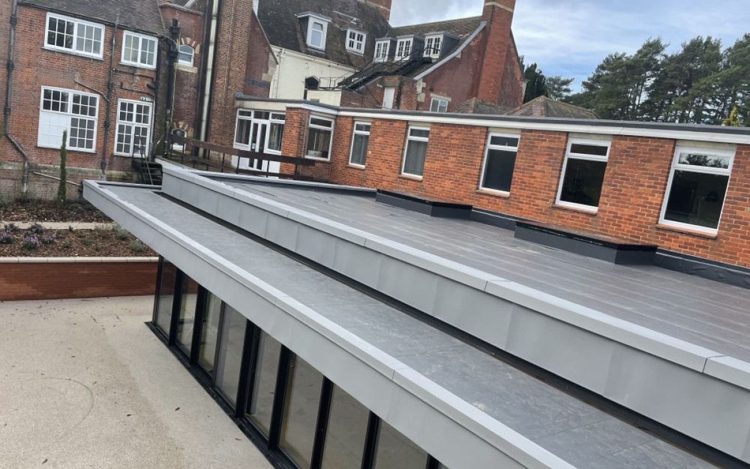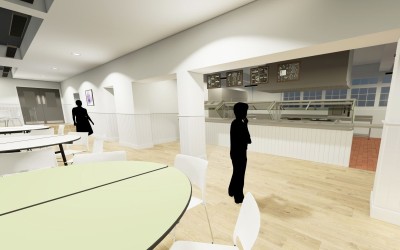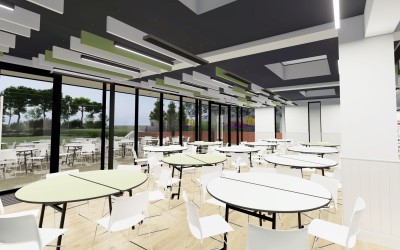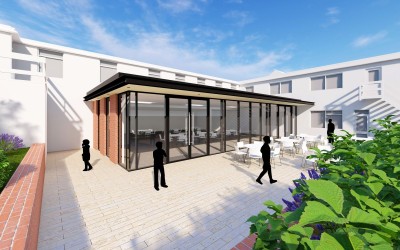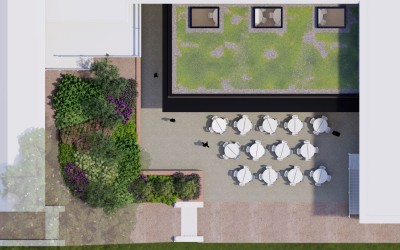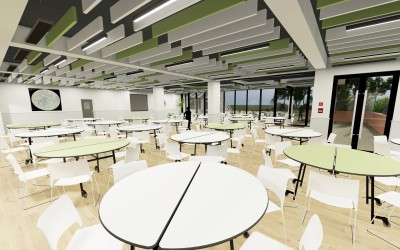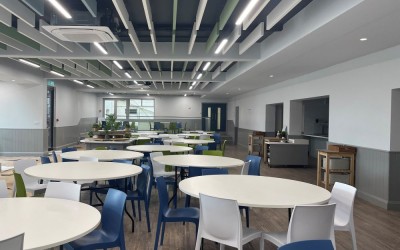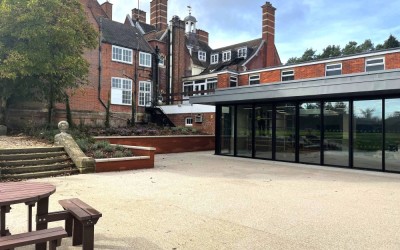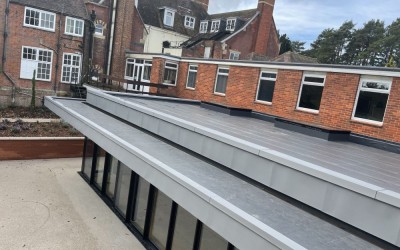Sherfield School Dining Hall
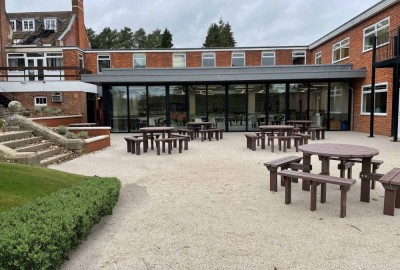
Completed:
Summer 2022
Client:
Sherfield School
Contractor:
Ascia Construction
Project Manager:
Cover Storey Architects
The dining hall scheme has seen the existing hall transformed into a vibrant 'eatery' style of dining experience, seamlessly extended via a new garden room. In spite of the large existing window overlooking the grounds, the original space felt separated from the landscape and so the revitalising scheme sought to establish a close and easy connection with the beautiful grounds.
The refurbishment lifts the existing 'dining hall' and sees the redesign of the servery to create a contemporary experience with connection to the kitchens and a sevrvery which can be readily themed to suit the ever changing menu. The servery stops being a counter and becomes part of the theatre of meal time and reinforced teh School's aspirations for eating to be a positive and interactive experience punctuating the daily lives of the pupils.
We often use 3D renders to explain the concept of the scheme to Clients and the wider user groups and here we are delighted to see that the renders are almost indistinguishable from the end result - a success all round.
The scheme has also been an opportunity to significantly improve the thermal envelope and transform the heating and cooling of the enlarged dining space with a high efficiency scheme built around air source heat pumps.

