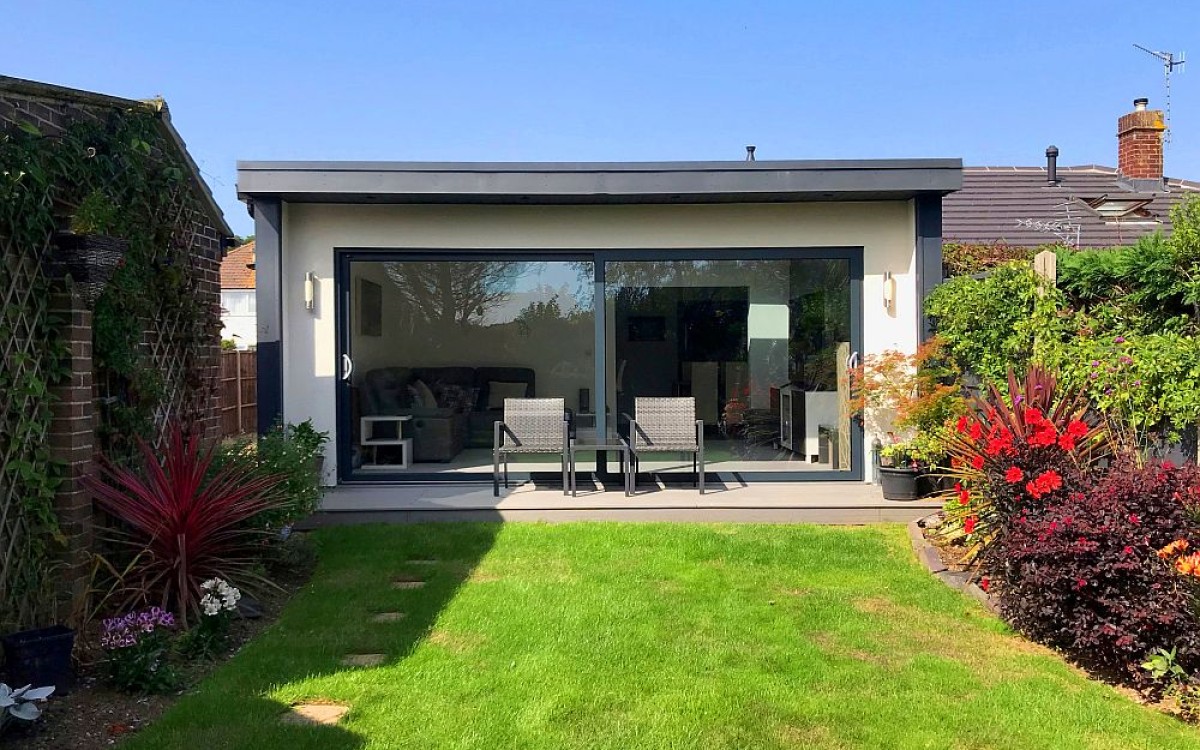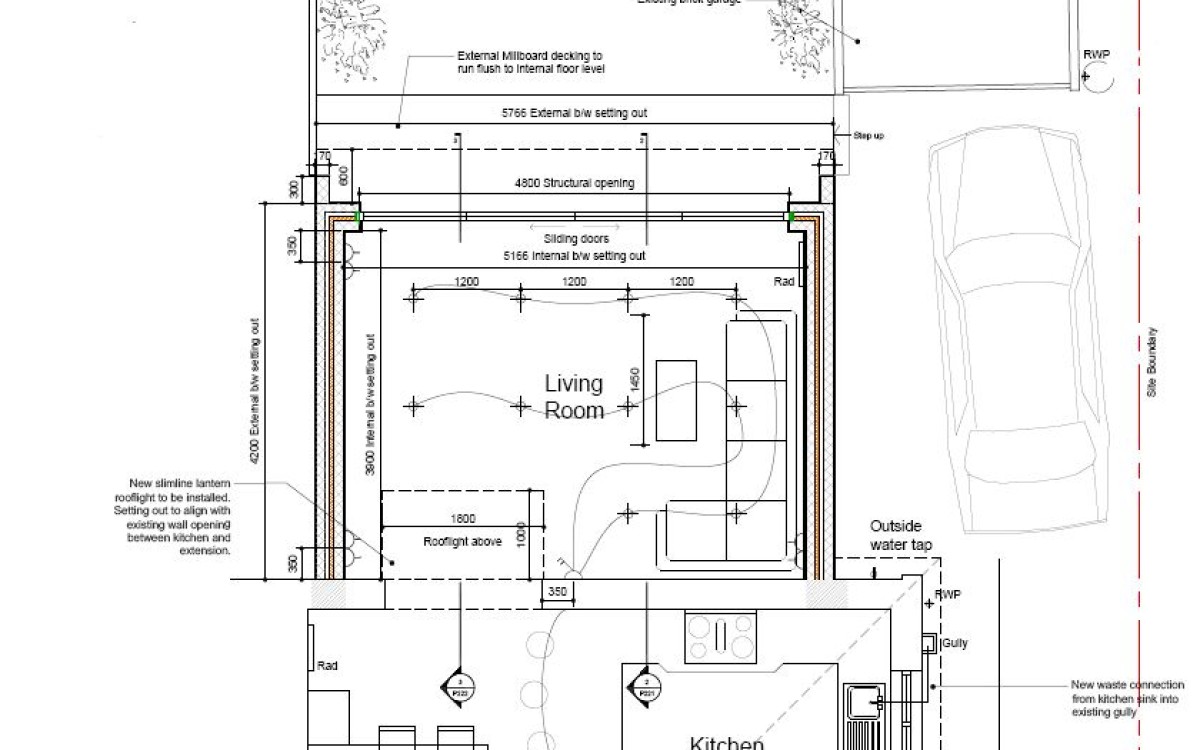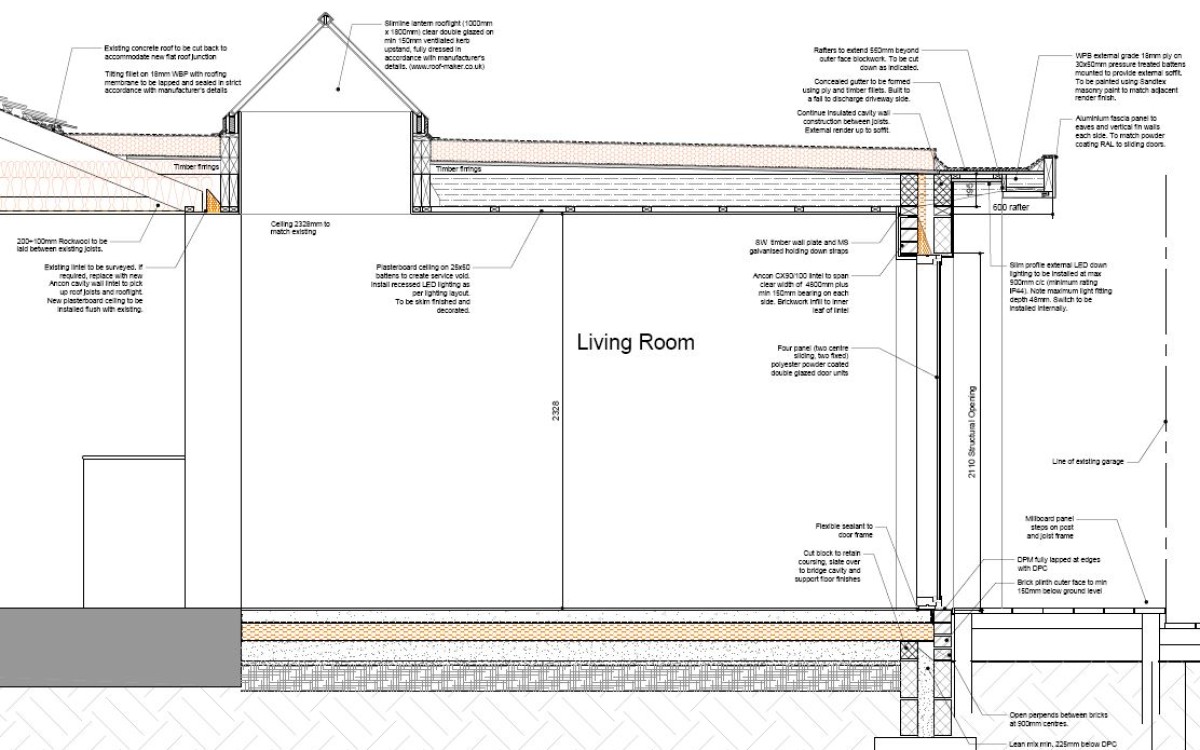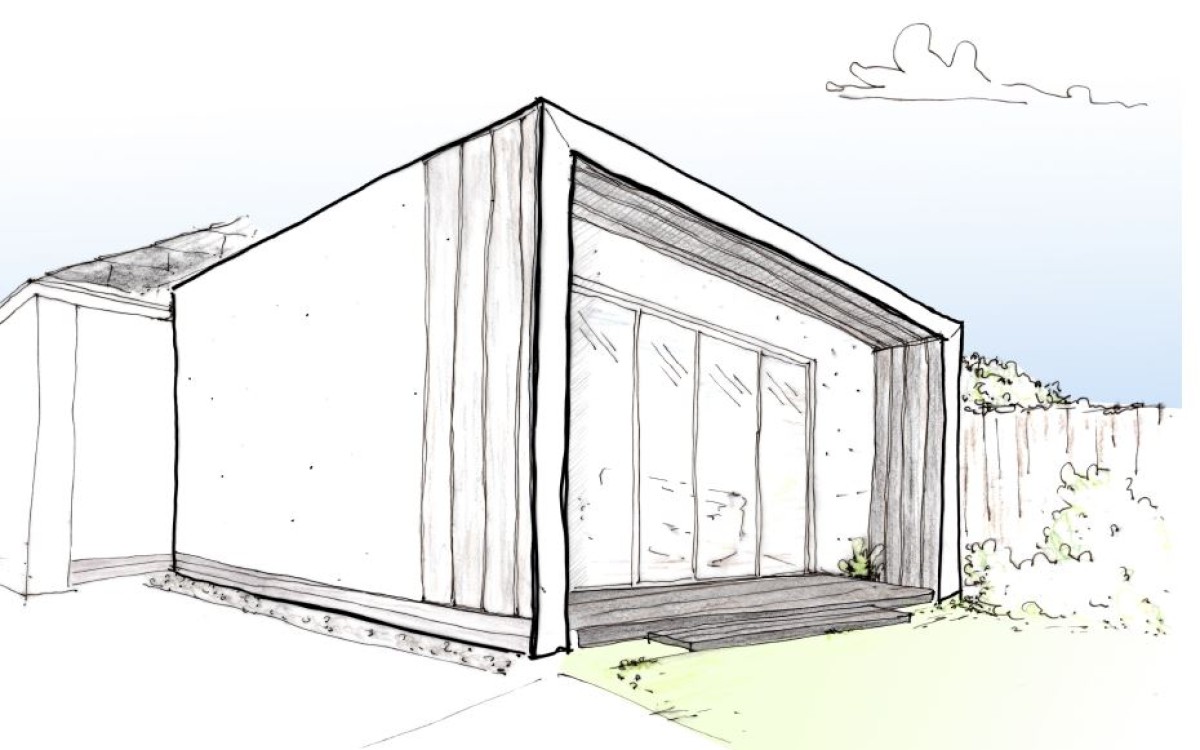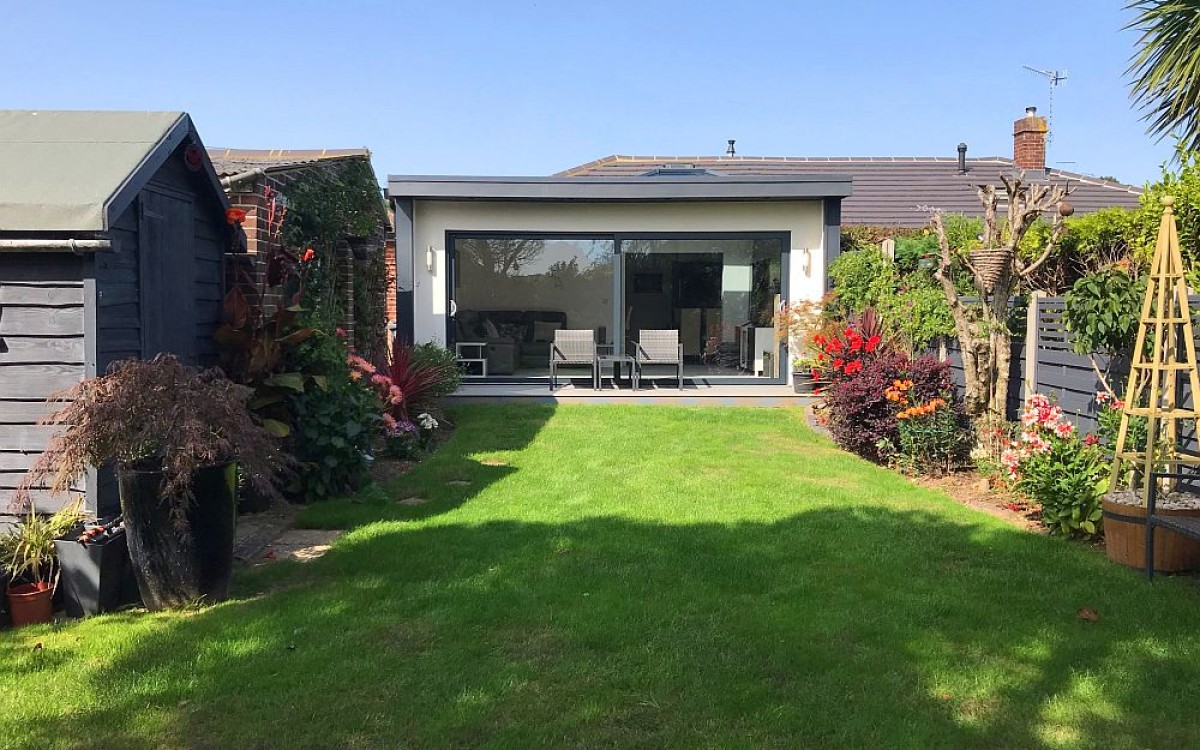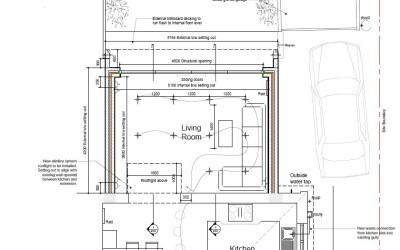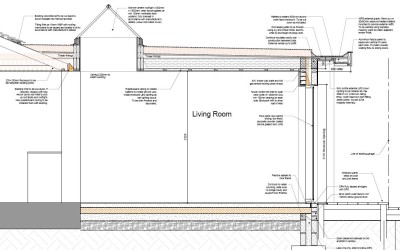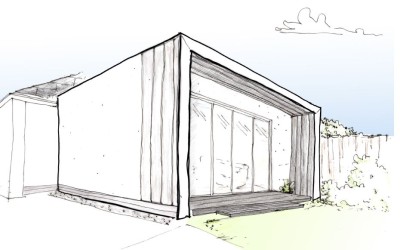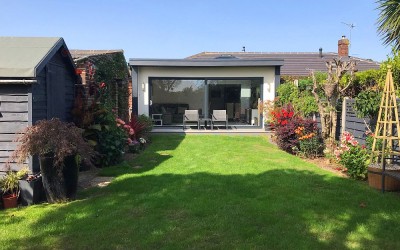Meadway
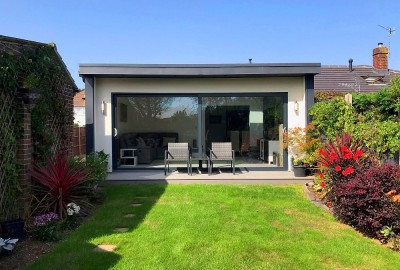
Completed:
2018
Client:
Private Client
Meadway is a straightforward answer to a number of interesting questions posed by the brief. The scheme is principally concerned with the controlled use of views to distinguish spaces, public and private zones, and natural light. The site context meant that with a suitably considered southern elevation, we would be able to create a completely private space connecting home and garden that only the homeowners would be able to see. This led on to a design exercise where the public and private faces of the building could freely contrast, expressing the private and considerate nature of our client.
The end result is a virtually unaltered public front facade on what appears as a modest post-war bungalow, which leads through to a light-filled crisp clean modern family living space which flows into the southerly garden. From the garden, the sole view is of a modern family home, creating using a simple palette of materials. The design is centred on a framed linear view of the garden when viewed from inside the family space, which then from the garden, by discreetly controlling the view back to the house, in turn frames the private image of a modern self-sufficient family.

