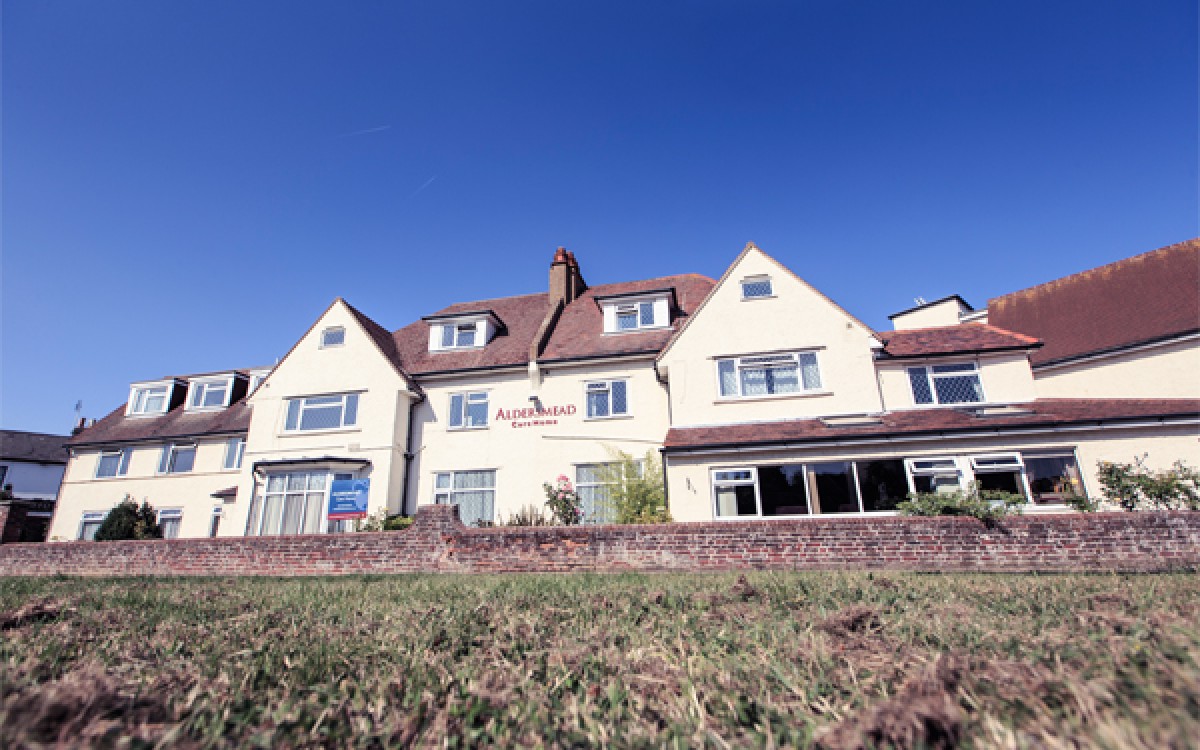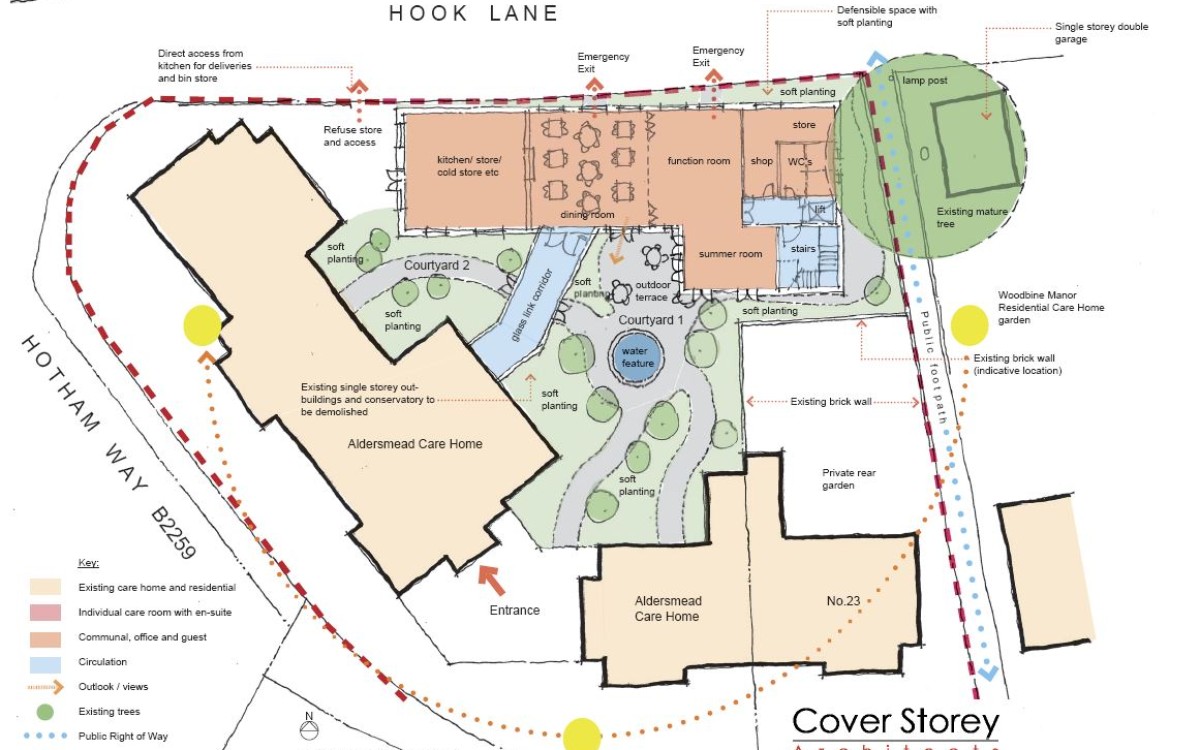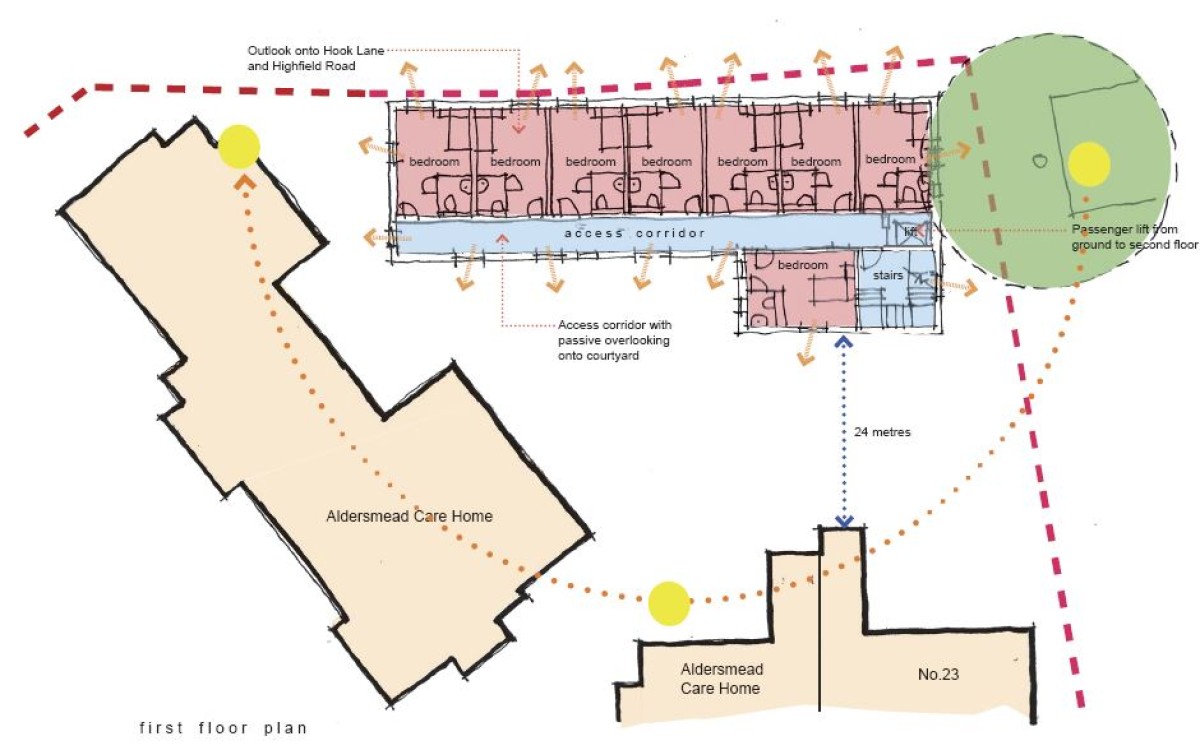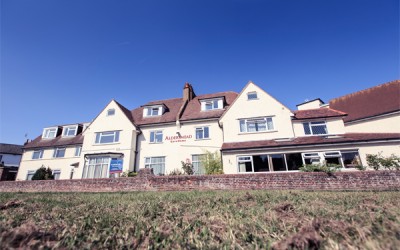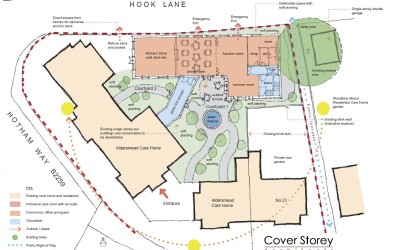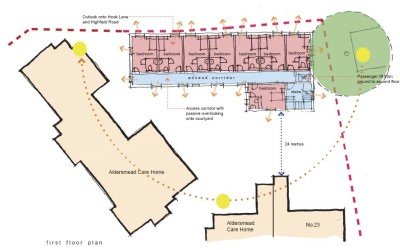Aldersmead
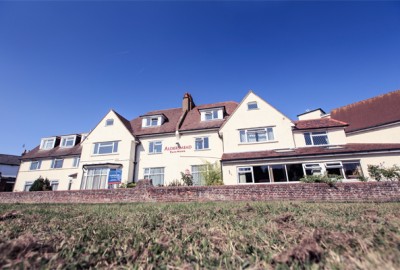
Client:
Balcombe Care Homes Ltd
Cover Storey were appointed to design an addition to the existing care home which would not only improve bed number and commercial viability but more importantly would transform the common living areas for staff and clients alike. The renewal of the back-of-house zones, enabled us to create a series of tranquil garden links between new facilities. These new rooms and areas included a restaurant and coffee shop, a multi-function boutique designed to be transformable on a rotational basis to provide a barbers, hairdressers, beauty and consultation suite. A garden library was also introduced as an option.
The overall scheme also included new kitchens and support space, garden room, part covered courtyard and Zen garden.

